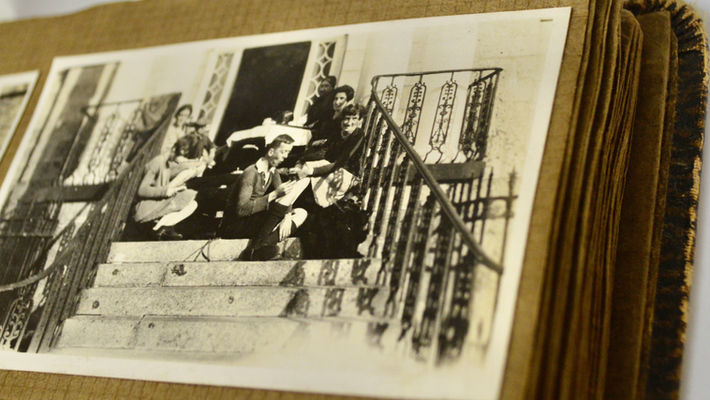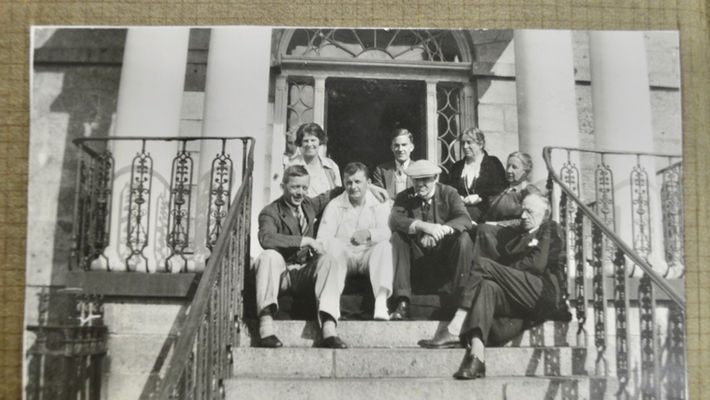WHALSAY HERITAGE & COMMUNITY CENTRE
Open Wed-Sat | 2pm-5pm | May to September | £3 Admission
LAIRDS OF WHALSAY
Exhibition room two features the displays of the Lairds of Whalsay. The Whalsay Heritage and Community Centre building is located in the 'farmer's house' of the Symbister House complex, locally known as Da New Haa. ({click here} for details). The grand Georgian manor was built in 1823 as a home for the Lairds of Whalsay. It stands prominently on the hill overlooking the busy harbour.
The last Laird and his wife lived in Da New Haa until 1943. We are proud to showcase stories, artefacts and photographs generously donated by family, former employees and friends. Notably, Mr Mac Mitchel, the widower of Mary Day, adopted daughter of the last laird's daughter, has donated many of the artefacts on display.
Da New Haa

The settlement at Symbister is dominated by Da New Haa, a grand grade B listed Georgian manor house built in 1823 as a home for the Lairds of Whalsay. The Bruce family acquired most of Whalsay by dubious means and oppressed the islanders for over 300 years before becoming virtually bankrupt during the construction of the Symbister House complex, or Da New Haa.
It is one of the best examples of Georgian architecture in the north of Scotland. Constructed from huge granite blocks, rafted from a quarry in North Nesting, three miles away across a tide race. The estate was complete with courtyards, stables, byres, a farmhouse, a mill, a belfry, a dovecote (doocot) and even a “high-rise”, three-seater, toilet. The area at the rear of the manor became known as 'da midden court' and can be seen on the left as you enter the Whalsay Heritage & Community Centre, with the three storey toilet still standing proud. The extensive building cost over £30,000 (despite the use of forced labour), a fortune in the early 1800s, and the estate’s finances never fully recovered. In 1943, the last resident Laird and his wife left Da New Haa. The last Laird passed away in 1944.
For several decades the once-magnificent manor house stood unused and neglected, falling into a derelict state by the 1950’s. In the early 1960s it was decided that Symbister House would be converted into a school. During the conversion, the wings were extended and given flat roofing to accommodate two extra rooms, and due to the uninspiring architecture of the time, much of the old characteristics of the Georgian building were lost. In 1964 Symbister House Junior High School was opened. A separate nursery and primary school were built in 1993, and the building became the Secondary School with extensive refurbishment. The buildings were completely gutted, interiors at all levels taken back to the original granite, and the wings put back to having peaked, slate covered roofs.
The "midden court" area at the rear of the main building is not used by the school. In the early 2000s, the Whalsay History Group acquired the 'Farmer's House' of the midden court, converting it into the Whalsay Heritage and Community Centre building, ensuring that the original features, such as the slat roof, were preserved during renovations.
.
The Whalsay Heritage & Community Centre was officially opened by a former resident of the house, Mary Lizzie Stewart, in March 2006.













